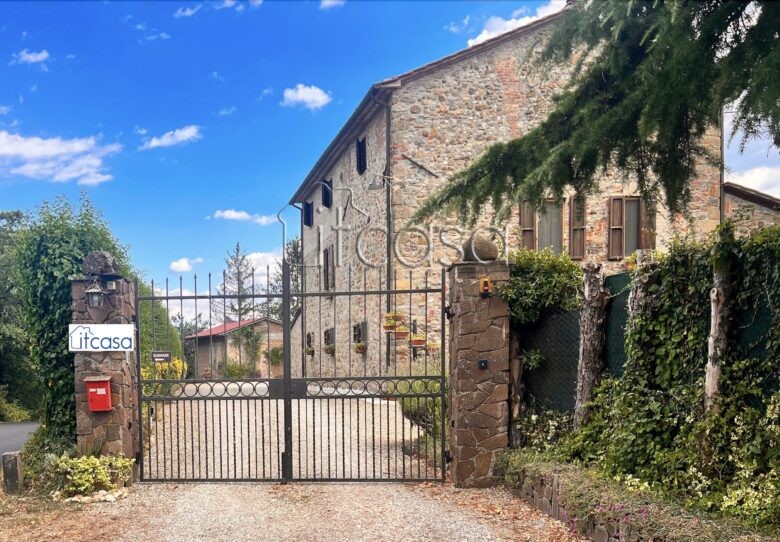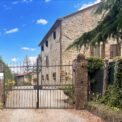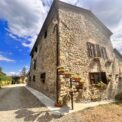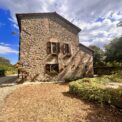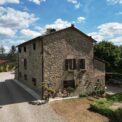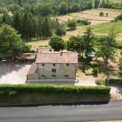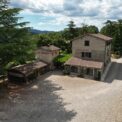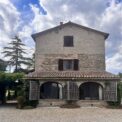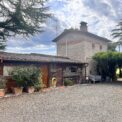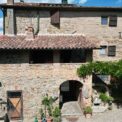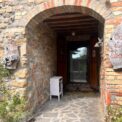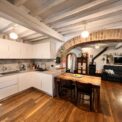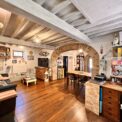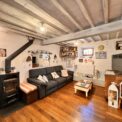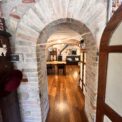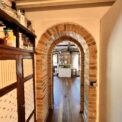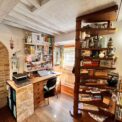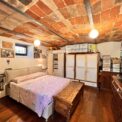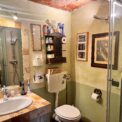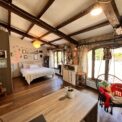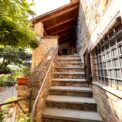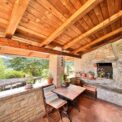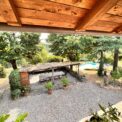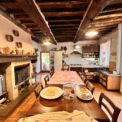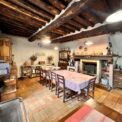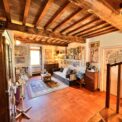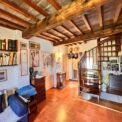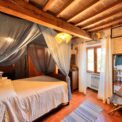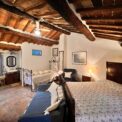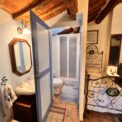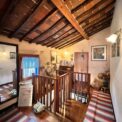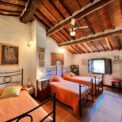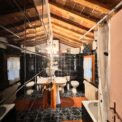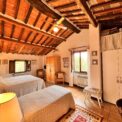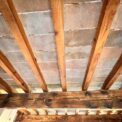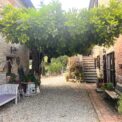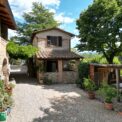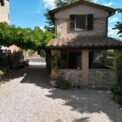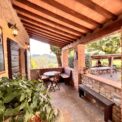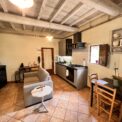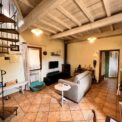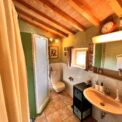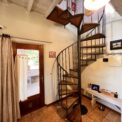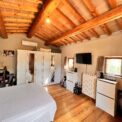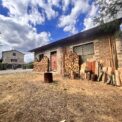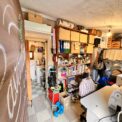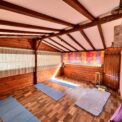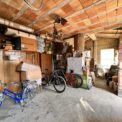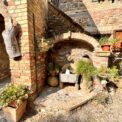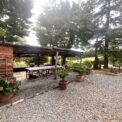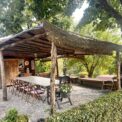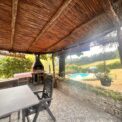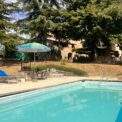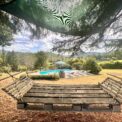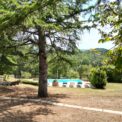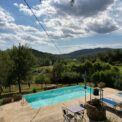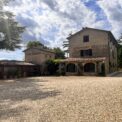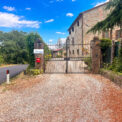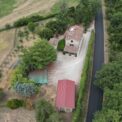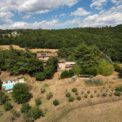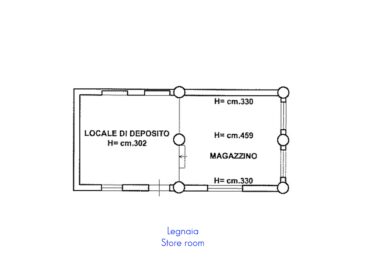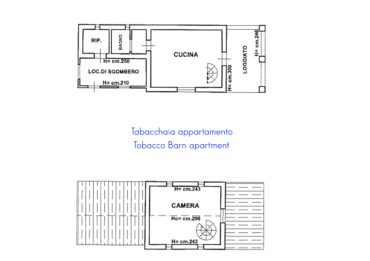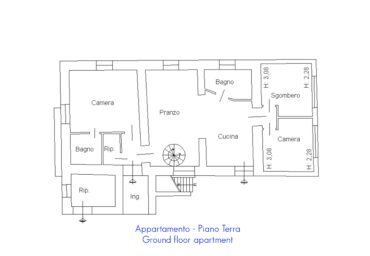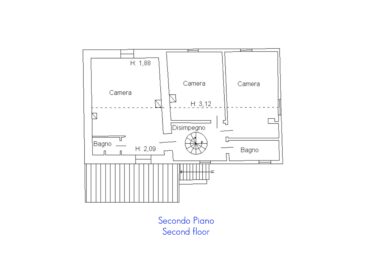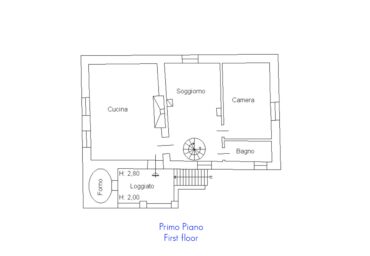Casale del Glicine is a lovely property located on a pretty sloping hill in the Tuscan countryside within the district of Monterchi in the Upper Tiber Valley and only 1.5 km from the historic centre. Monterchi is a picturesque medieval Tuscan village with a rich history. There are around 2,000 inhabitants in this quaint town close to the Umbrian border. It is less than 30 minute’s drive from Arezzo where there is a train station providing links to the rest of Italy and further afield in Europe.
Monterchi has a small selection of local shops and services plus some superb restaurants. The local museum is home to the ‘Madonna del Parto’, a 15th century fresco painted by Piero della Francesca, in honour of his mother who was originally from the town.
Casale del Glicine is an detached farmhouse approximately 340 m above sea level with picturesque views of the surrounding countryside.
It should be noted that further down the hill from the property but not visible from it, there is an industrial warehouse. This is only visible as you drive away from the property towards Monterchi. There is no known noise or air pollution issue.
The property consists of 3 stone buildings: the farmhouse, a former tobacco barn renovated and transformed into an independent apartment, and a large outbuilding used as a garage and storage room.
The farmhouse is traditional stone 3-storey structure, currently divided into two residential units for a total of approximately 260 m2, as follows:
- Ground floor: entrance, closet, dining room, kitchen, bathroom, 2 large bedrooms, one with en-suite bathroom.
- First floor: loggia with wood-burning oven, large kitchen with fireplace, living room, bathroom and bedroom.
- Second floor: hallway, bathroom, 3 bedrooms, one with en-suite bathroom.
The ground floor is linked to the first floor with a solid wood spiral staircase.
The farmhouse has wood beamed ceilings with terracotta tiles and wooden floors on the ground floor and terracotta on the first and second floors. The windows on the ground floor have PVC frames with double glazing, the first floor has wooden frames, again with double glazing and on the second floor they are made of wood with single glazing.
A short distance from the farmhouse there is a 2-storey former tobacco drying barn which has been converted into an apartment with a living area on the ground floor consisting of a lovely loggia, large open plan kitchen/living room and bathroom and a spacious double bedroom upstairs. This building has air conditioning and is completed by 2 storage rooms.
The third building is a 50 sqm outbuilding is used as a garage and for storage.
Casale del Glicine is surrounded by around 12,000 m2 of land which includes a beautiful garden with a pergola and barbecue area and an above ground swimming pool with a wooden deck that cleverly blends it into the landscape.
The property benefits from 2 wells for water use, electricity from the national electricity grid and private LPG gas for the two boilers. There are also 3 woodburning stoves for additional heat and ambience and solar panels which provide hot water for most of the year offering a significant saving on energy bills. The heating is sectioned to be able to heat each floor independently. The property has good internet connection and WiFi in all areas.
Casale del Glicine was run as a successful B&B in the past and its versatility lends itself to being used both as a holiday rental business and a family home with good schools and amenities close by.

